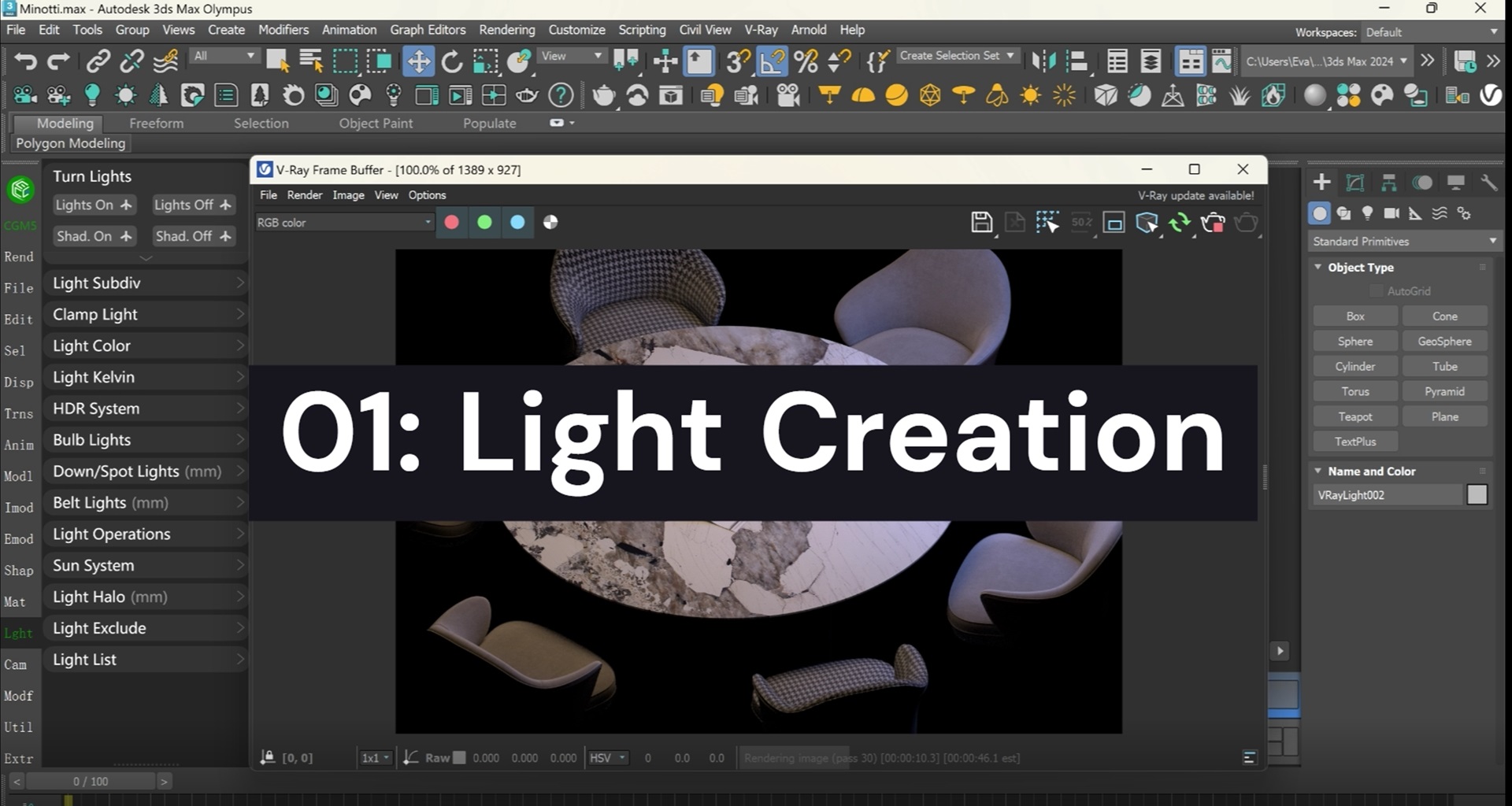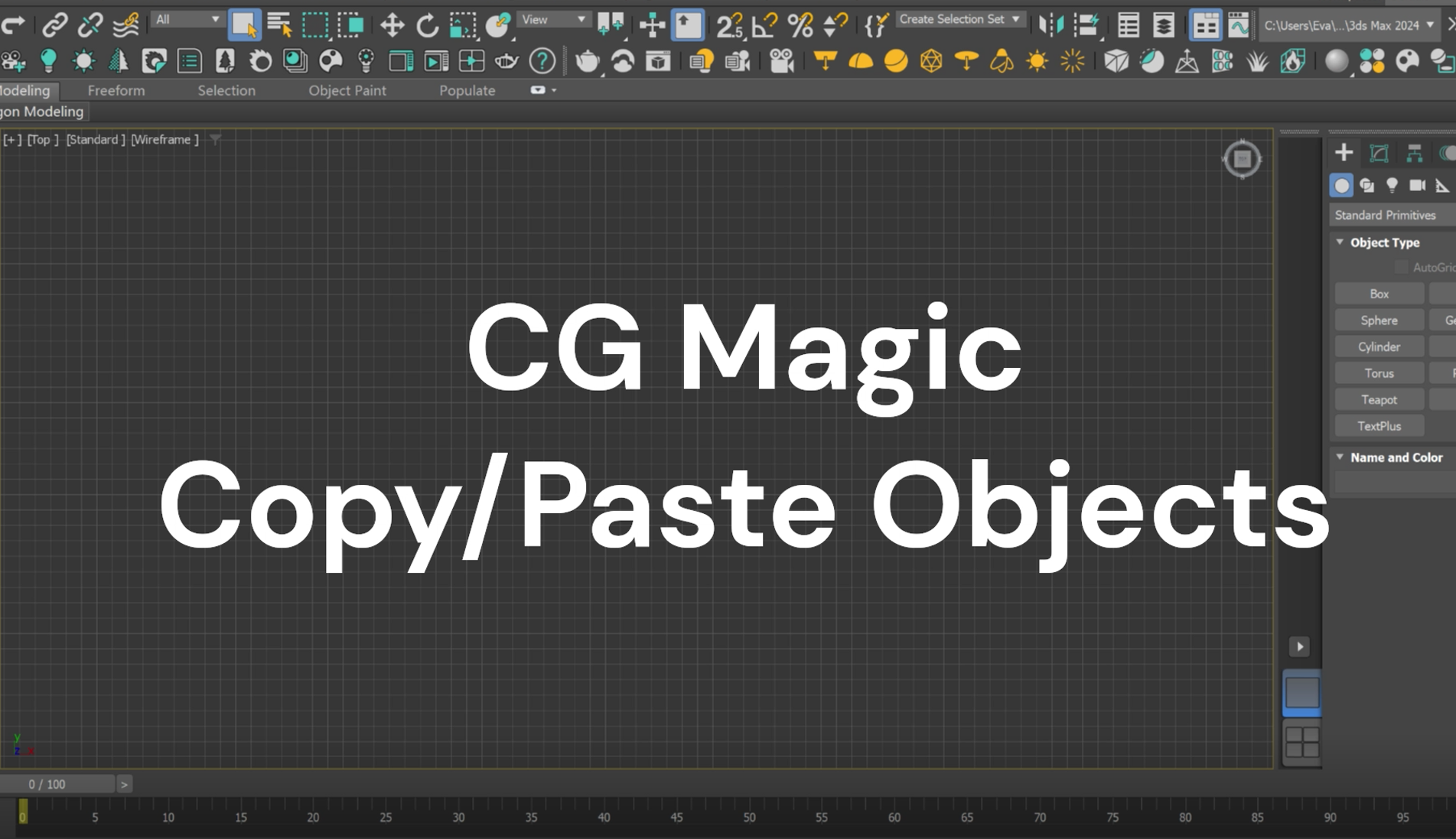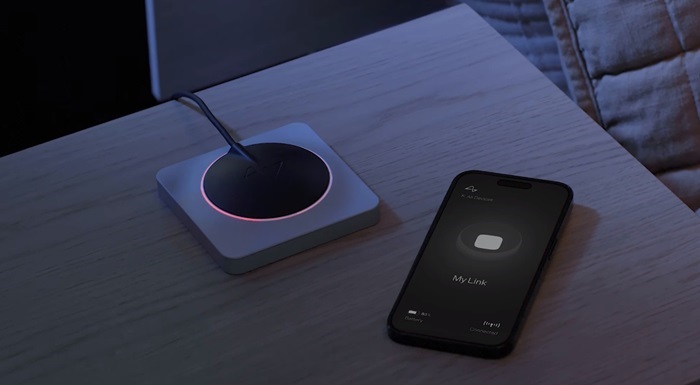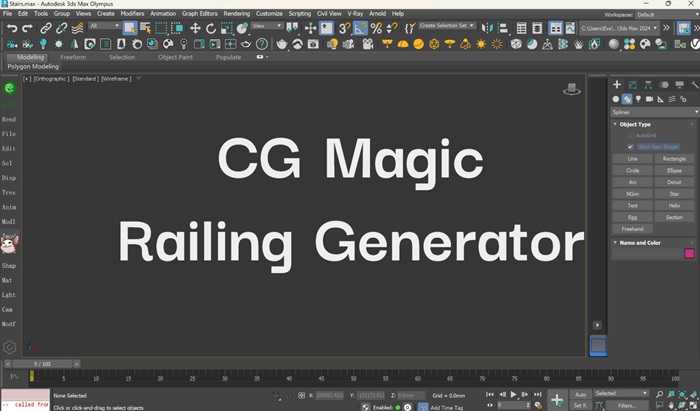With the development of the interior industry, designers are pursuing perfection. At the same time, many people have different requirements for their living environment, and everyone is beginning to pursue more updated elements and creativity.
More and more people are interested in the interior design industry. How can newbies master the entry-level guide to interior design? What should you know about interior design?

First of all, everyone needs to know what interior design rendering software is? Some commonly used basic software for interior design include: AutoCAD, 3Dmax, SketchUp, etc.Only by using these tools proficiently in your work can you say that you have successfully entered the field of interior design. Some newbie friends may feel dizzy after seeing so many software and don’t know what they are used for.
Secondly, in interior design, the most basic and first step skill is drawing construction drawings, which needs to be completed in CAD, because drawing construction drawings in CAD is not only convenient but also fast.
After the construction plan is completed, it needs to be converted into a three-dimensional representation. At this point, which interior design rendering software is the best? All 3D modeling needs to be done in 3Dmax or SketchUp.
Although both 3Dmax and SU are modeling software, there are significant differences between the two. 3Dmax is difficult to get started with and the software is rich in content. After learning, you can create high-quality models. However, due to the high threshold and requirements, work efficiency is affected to a certain extent. SU has a simple interface and is easy to get started with. Using multiple plug-ins together can greatly improve work efficiency, but the details and realism are not as good as 3Dmax.
Designers can choose to use or combine them in their own works. It can be said that 1+1 is greater than 2.
The last step for renderings is rendering. The rendering of interior renderings is to make it more complete and make it more realistic.

Some people may be curious, is it necessary to learn Photoshop for interior design? After rendering is completed, post-processing is also necessary!
In the drawings of the entire design plan, the floor plan can only be produced in black and white, but PS can also produce color floor plans. An excellent color scheme can enhance the designer's design and provide a more intuitive presentation and expression of the design solution.

In addition, Photoshop can also perform post-processing on the renderings, focusing on post-processing adjustments to image color, brightness, contrast and other image analysis aspects.
Here are some XRender render cases:





You can know more about the interior design, AI, CG, Animated here. Also, don't forget to follow us on Facebook, Instagram, Twitter, and LinkedIn, where we share the latest news, awesome artworks, and more. Stay tuned with XRender for more information!
XRender | Fast · Affordable · Reliable









